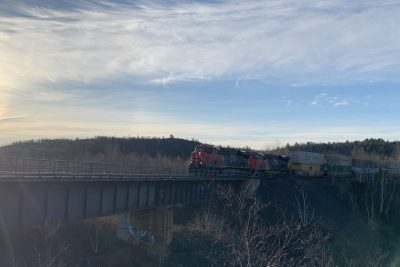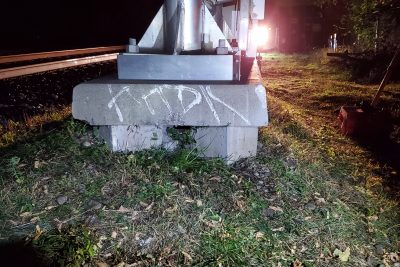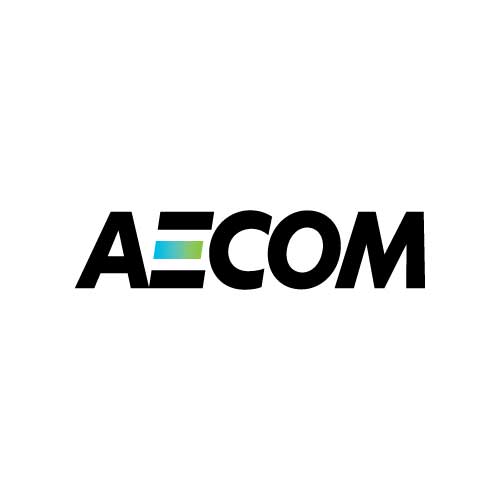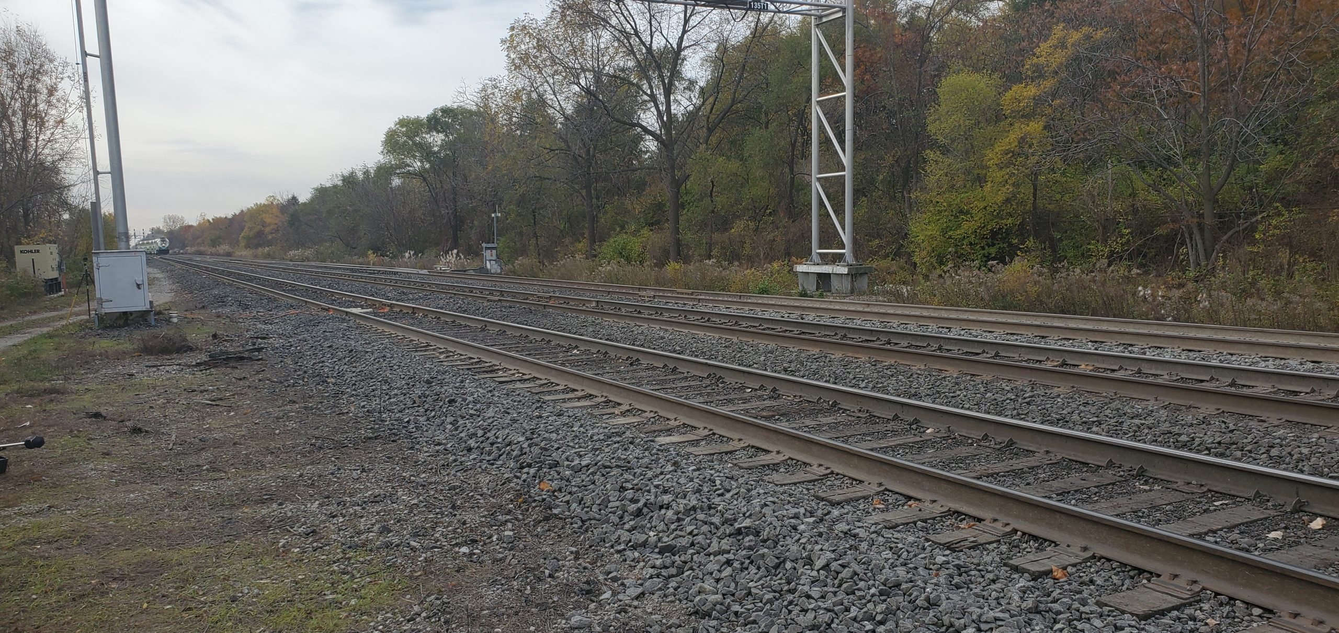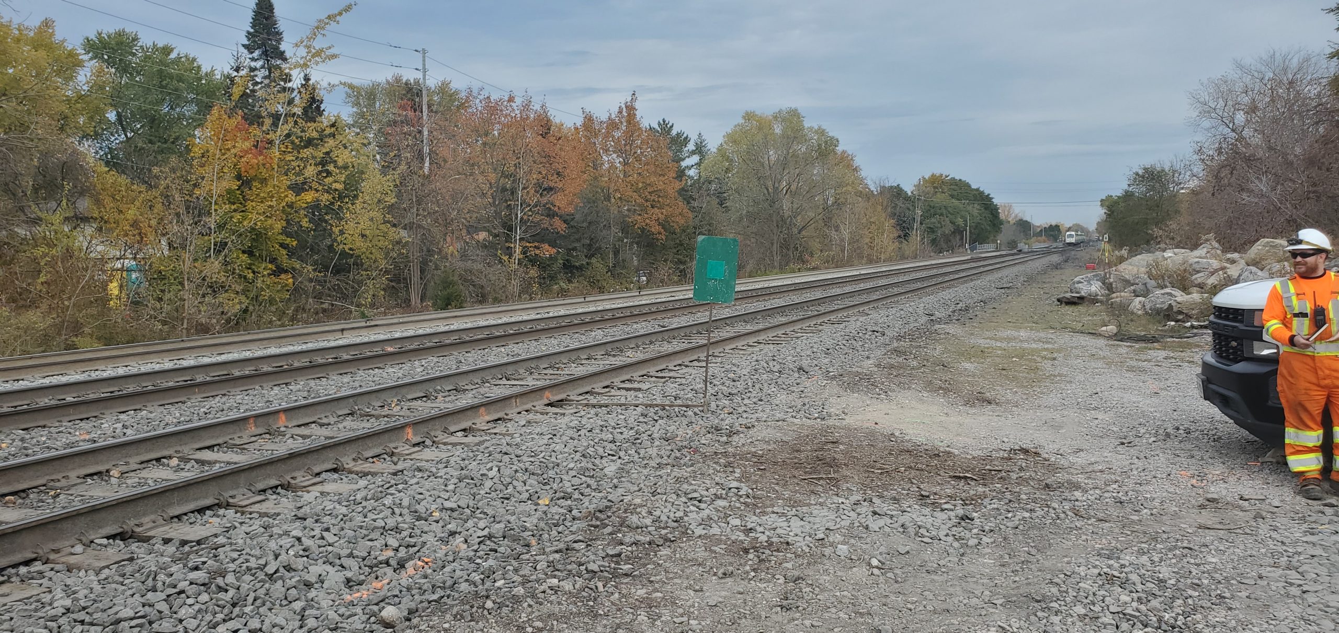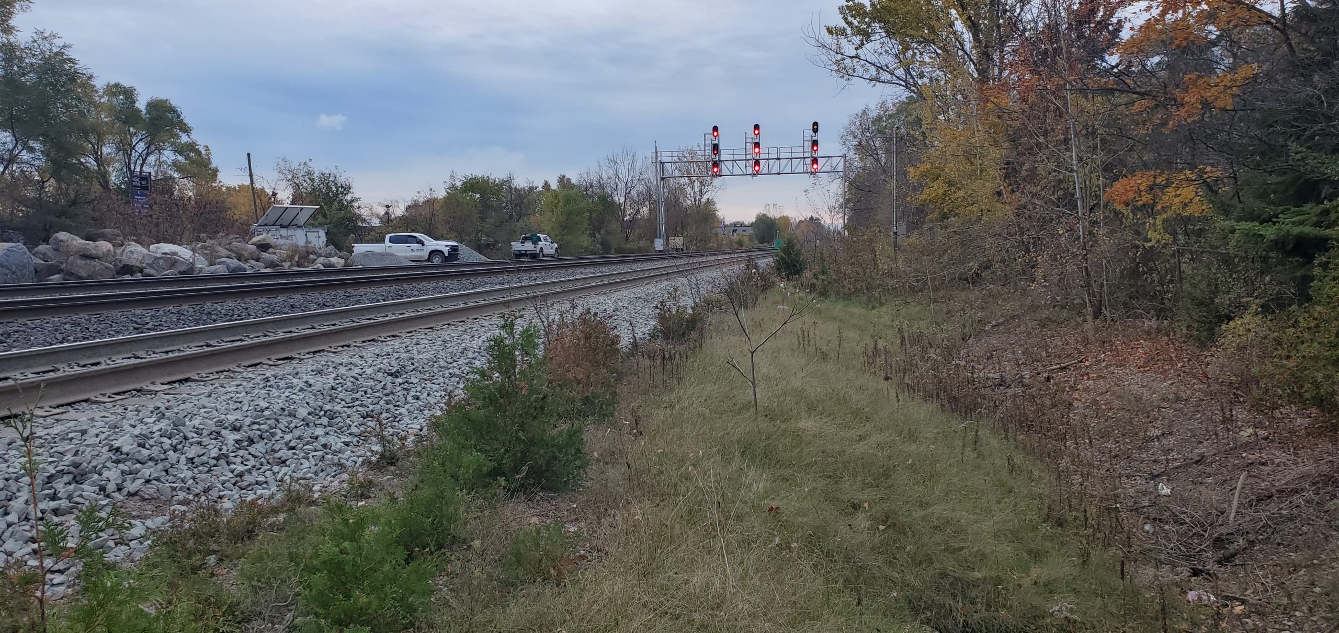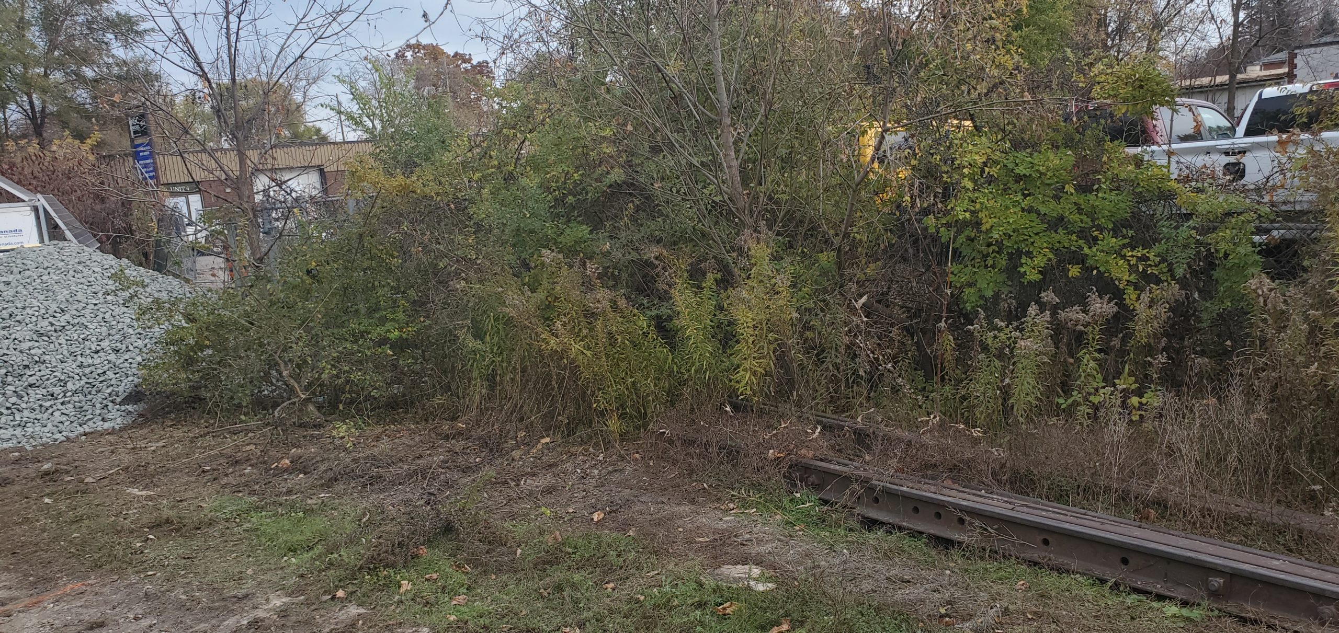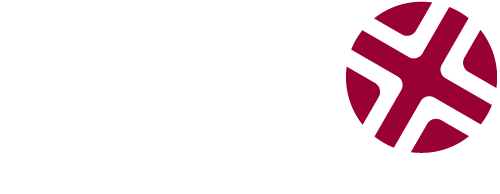About The Project
Topographic survey at Oakville Mi. 13.5 in Mississauga, at the location of an existing utility crossing, for emergency design purposes. Groma was able to dispatch a surveyor to site quickly at the client’s request.
Groma’s surveyor captured the full corridor limits within 30m on either side of the utility crossing, including marked utility locates completed prior by another contractor. The slopes of the corridor were surveyed an additional 30-40m beyond this. The client also required the surveyor to capture the location of tubing that came out from below the rail corridor, and other utility features within the survey limits.
The CAD team delivered the CAD survey base plan to the client the day after surveying was complete in order to meet the emergency design schedule.
Services Provided

