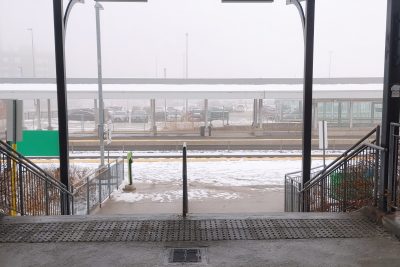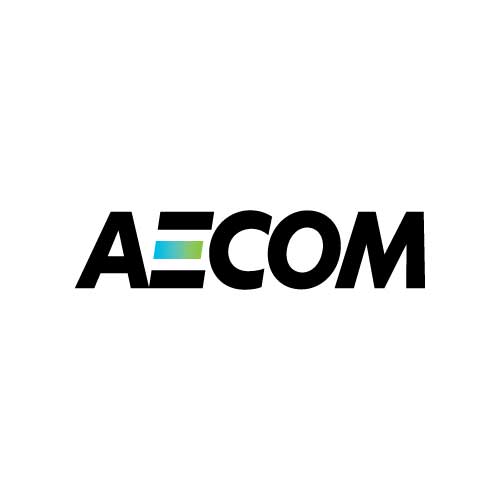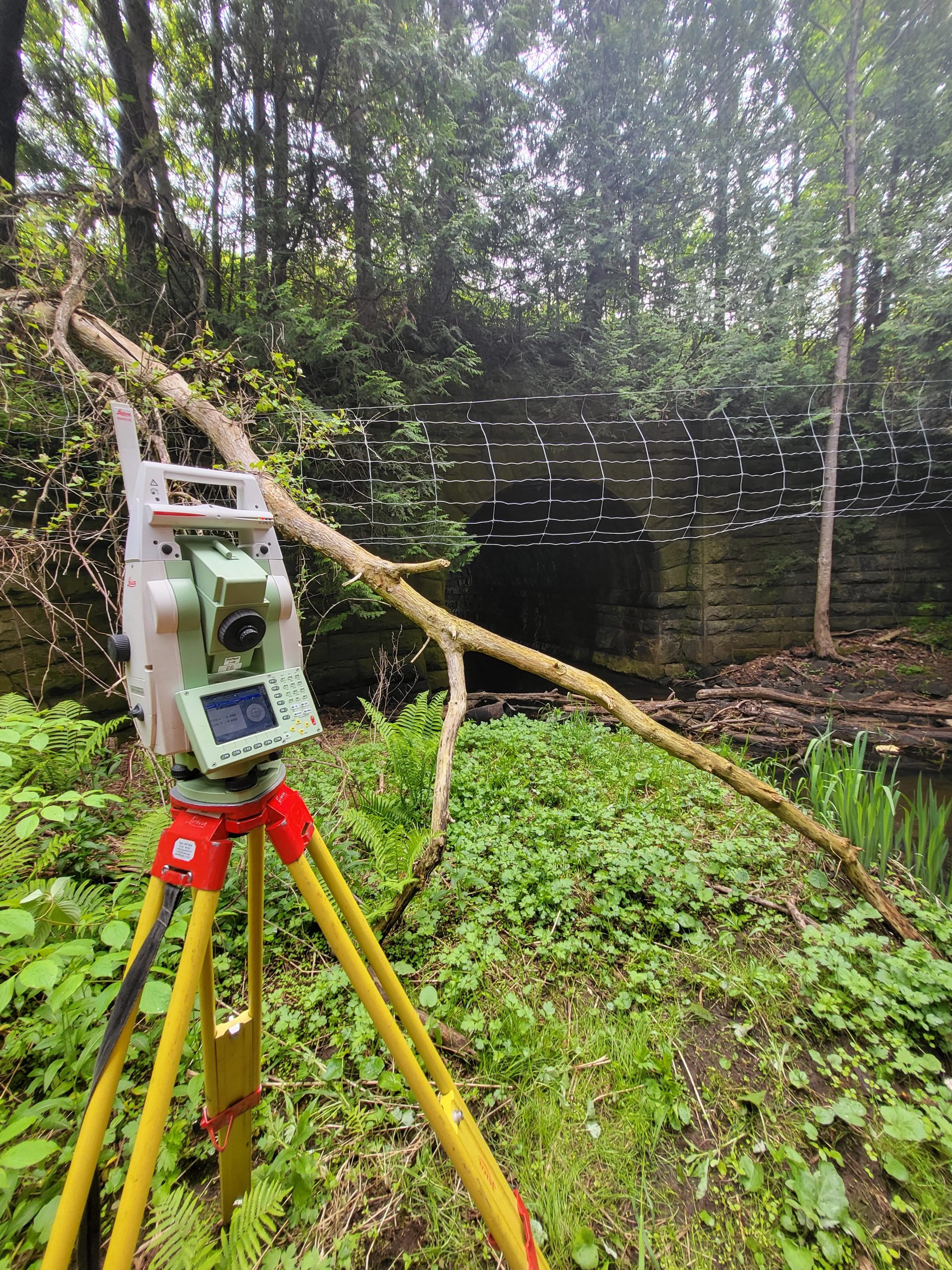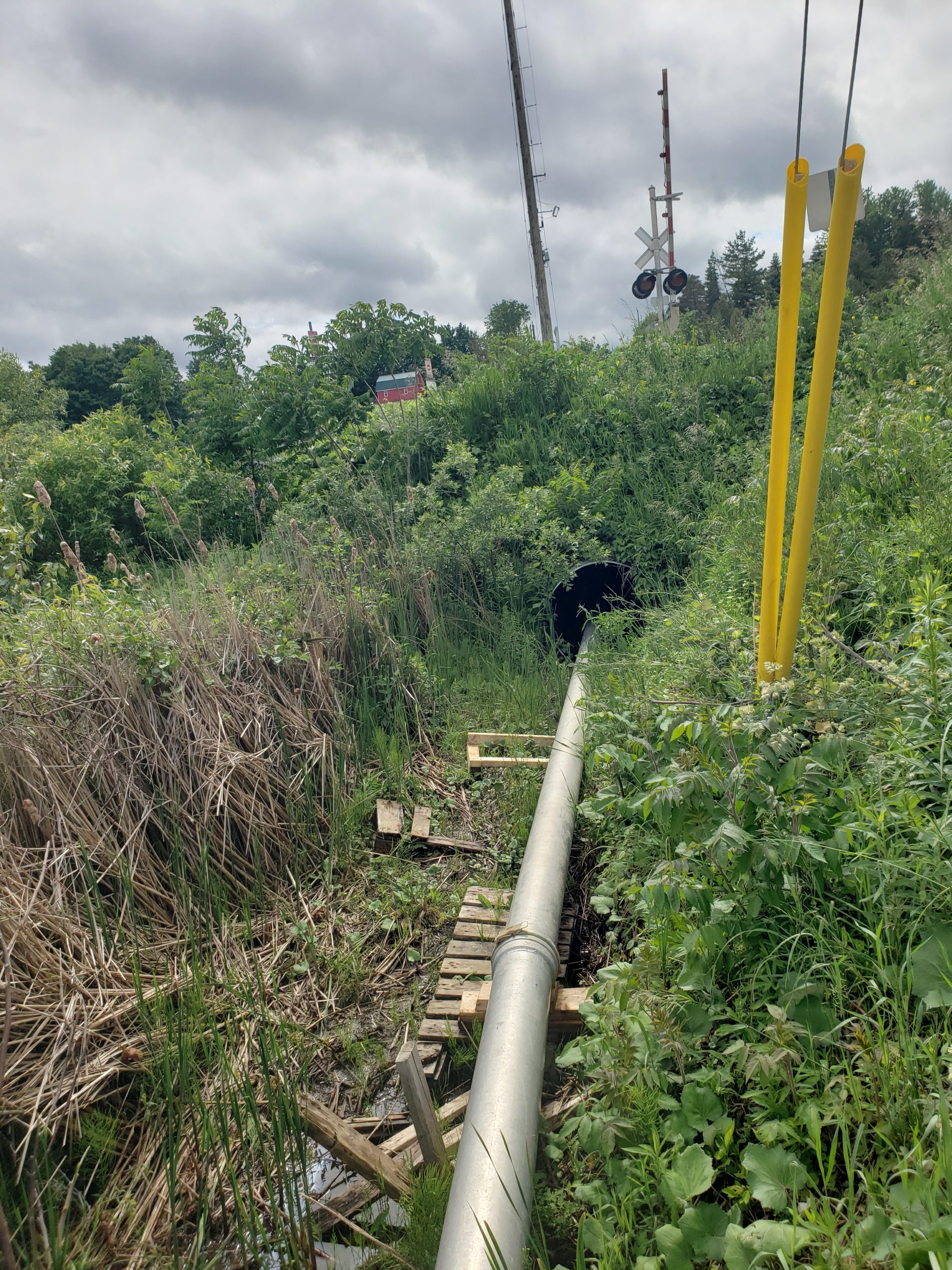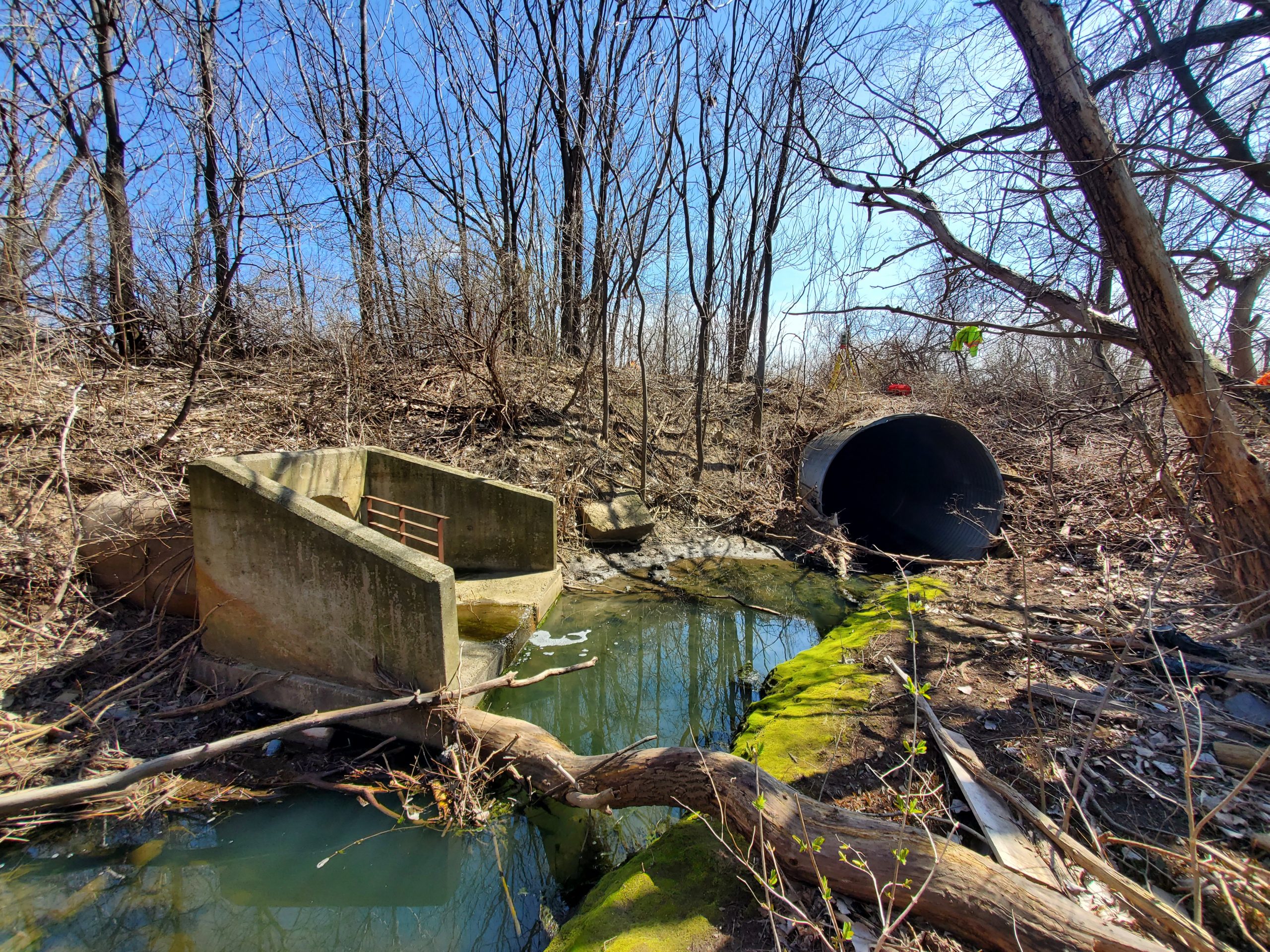About The Project
Topographic survey of 20 culverts on Metrolinx’s Guelph, Kingston, Newmarket and Oakville subdivisions. 1 culvert was surveyed per day on site.
At each location, the culvert structure was surveyed in addition to 30m of the full corridor width in either direction. This includes top of rail, top and bottom of bank, fencing, and other features and ground points within the limits. Where the drainage ditch ran parallel to the tracks, the ditch geometry was surveyed up to 100m from the culvert.
The client received 2D & 3D survey base plans for each culvert surveyed. Surveys were also used by the client’s SUE contractor to prepare their utility locates deliverables for each site.
Services Provided


